3803 W El Lado Drive, Glendale, CA 91208
- $1,590,000
- 3
- BD
- 3
- BA
- 1,800
- SqFt
- List Price
- $1,590,000
- Status
- ACTIVE
- MLS#
- PF24207233
- Year Built
- 1948
- Bedrooms
- 3
- Bathrooms
- 3
- Living Sq. Ft
- 1,800
- Lot Size
- 14,596
- Acres
- 0.34
- Lot Location
- Cul-De-Sac, Drip Irrigation/Bubblers, Sprinklers In Rear, Sprinklers In Front, Landscaped, Steep Slope, Sprinklers Timer, Sprinklers Manual, Sprinkler System, Street Level
- Days on Market
- 2
- Property Type
- Single Family Residential
- Style
- Spanish
- Property Sub Type
- Single Family Residence
- Stories
- One Level
Property Description
Discover this stunning single-family home with 3 bedrooms 1 3/4 bath with a Spanish flair nestled in the desirable Whiting Woods area of Glendale, renowned for its blue-ribbon schools. Built in 1948, this 1,800 sq. ft. gem sits on an expansive 14,596 sq. ft. lot, offering both space and privacy & hasn't been on the market for almost 50 years. Enjoy the convenience of a circular driveway with ample additional parking for cars and RVs and a deep two-car garage. The beautifully landscaped grand courtyard welcomes you with hanging plants and vibrant bushes, leading to a grand double-door entry. Step inside to find a warm and inviting living room featuring a classic brick fireplace and sliders that open to a lush rear yard, perfect for entertaining. The home boasts a spacious family room/dining room, ideal for relaxation and family time. The updated granite kitchen is a chef’s dream, equipped with top-of-the-line Viking appliances, including a stove, oven, built-in wok, and a Sub-Zero refrigerator. The outdoor space is a true oasis, complete with a gated pool and spa, a large patio for gatherings, double car garage and a covered cabana with an outdoor kitchen featuring a Viking grill and cozy fireplace. An additional ¾ bath and dressing room is attached to the cabana. A separate potting shed and exterior potting table add a special touch for gardening enthusiasts. Located just minutes away from the charming shops & restaurants in Montrose & nearby hiking trails on a cul de sac. this home is perfect for those seeking a blend of tranquility and convenience. Don’t miss your chance to own this piece of paradise in Glendale!
Additional Information
- HOA
- 20
- Frequency
- Annually
- Association Amenities
- Trail(s)
- Other Buildings
- Shed(s), Workshop, Cabana
- Appliances
- Barbecue, Convection Oven, Electric Range, Disposal, Gas Oven, Gas Range, Gas Water Heater, Hot Water Circulator, Ice Maker, Refrigerator, Range Hood, Self Cleaning Oven, Water To Refrigerator, Water Heater, Dryer, Washer
- Pool
- Yes
- Pool Description
- Fenced, Gas Heat, Heated, In Ground, Private
- Fireplace Description
- Gas, Gas Starter, Living Room, Outside, Raised Hearth
- Heat
- Central, Natural Gas
- Cooling
- Yes
- Cooling Description
- Central Air, Gas
- View
- Hills, Trees/Woods
- Exterior Construction
- Stucco
- Patio
- Concrete, Covered, Open, Patio
- Roof
- Composition, Flat, Spanish Tile
- Garage Spaces Total
- 2
- Sewer
- Public Sewer, Sewer Tap Paid
- Water
- Public
- School District
- Glendale Unified
- Elementary School
- Lincoln
- High School
- Crescenta Valley
- Interior Features
- Ceiling Fan(s), Granite Counters, Pantry, Recessed Lighting, All Bedrooms Down, Bedroom on Main Level, Entrance Foyer, Walk-In Closet(s), Workshop
- Attached Structure
- Detached
- Number Of Units Total
- 1
Listing courtesy of Listing Agent: Shirley Owens (shirley.owens@evrealestate.oom) from Listing Office: Engel & Volkers La Canada.
Mortgage Calculator
Based on information from California Regional Multiple Listing Service, Inc. as of . This information is for your personal, non-commercial use and may not be used for any purpose other than to identify prospective properties you may be interested in purchasing. Display of MLS data is usually deemed reliable but is NOT guaranteed accurate by the MLS. Buyers are responsible for verifying the accuracy of all information and should investigate the data themselves or retain appropriate professionals. Information from sources other than the Listing Agent may have been included in the MLS data. Unless otherwise specified in writing, Broker/Agent has not and will not verify any information obtained from other sources. The Broker/Agent providing the information contained herein may or may not have been the Listing and/or Selling Agent.
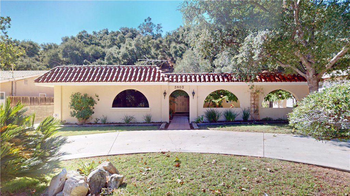
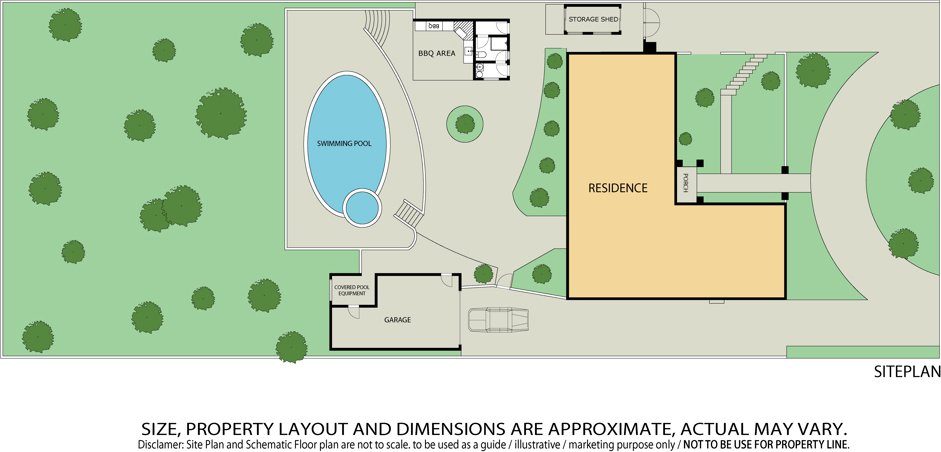
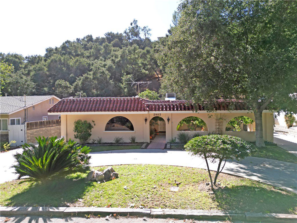
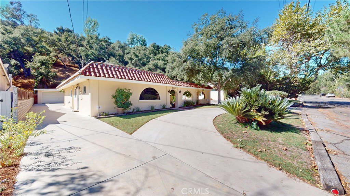
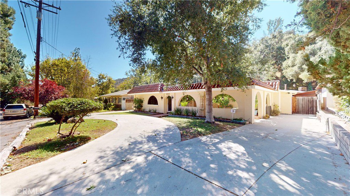
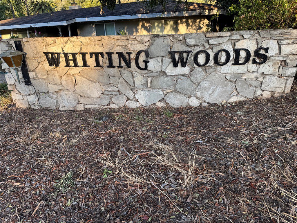
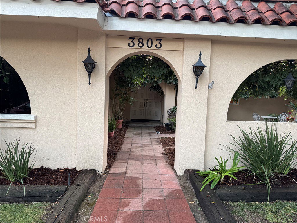
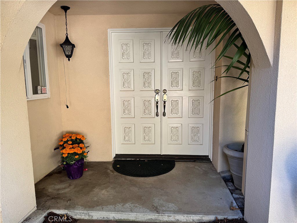
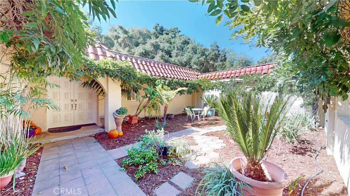
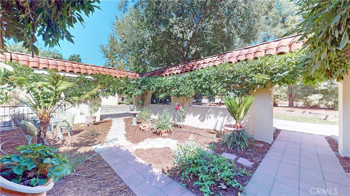
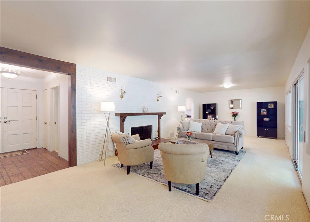
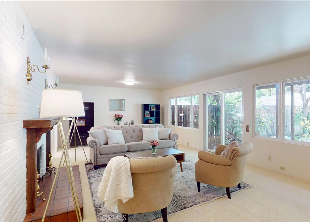
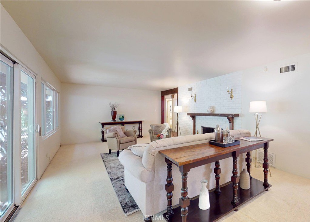
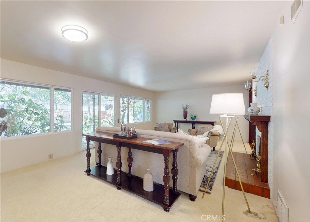
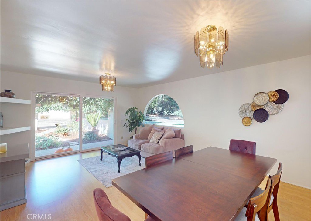
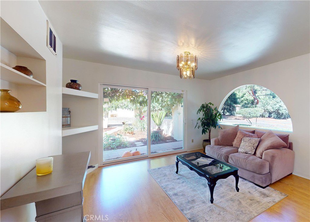
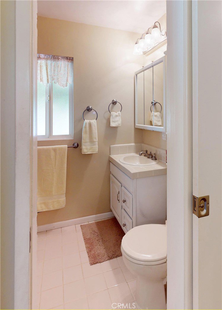
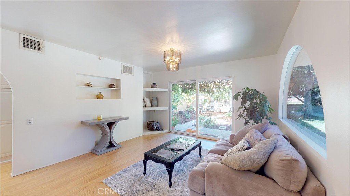
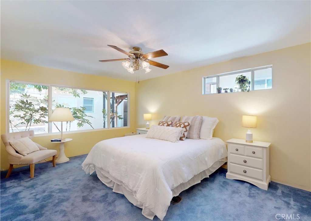
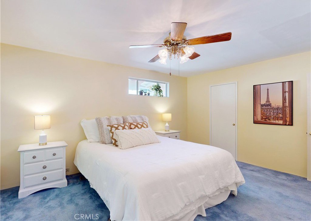
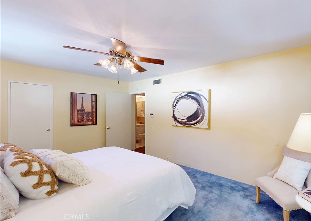
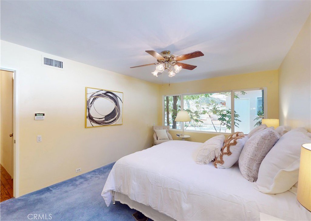
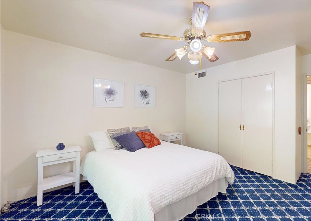
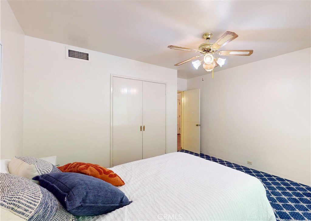
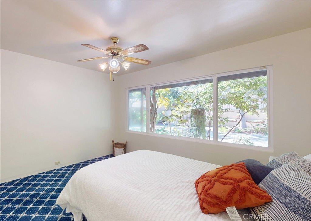
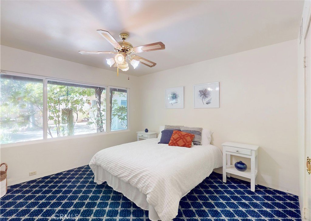
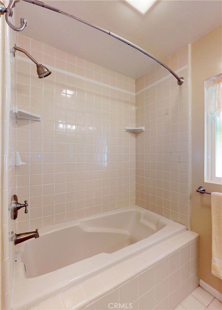
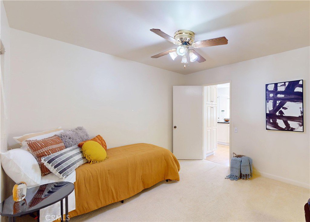
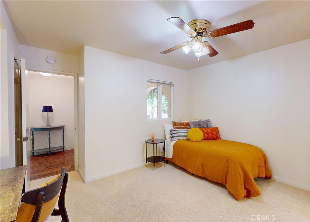
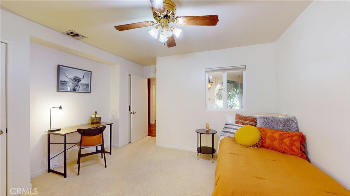
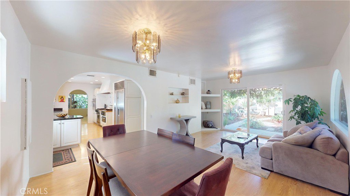
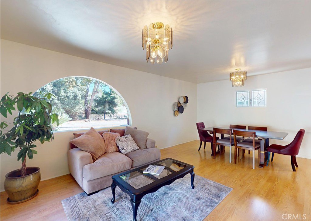
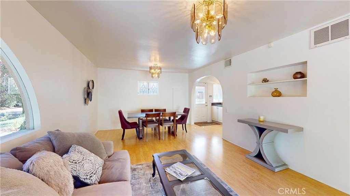
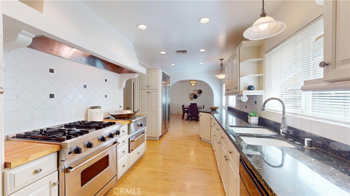
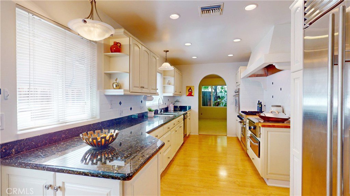
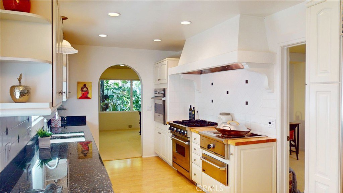
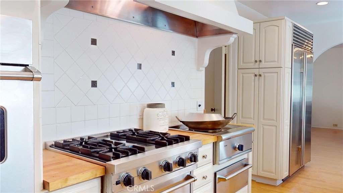
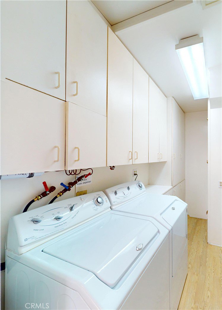
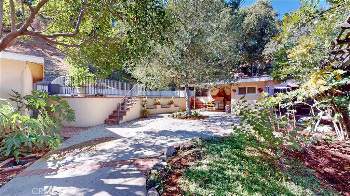
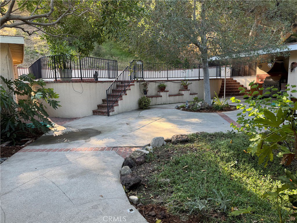
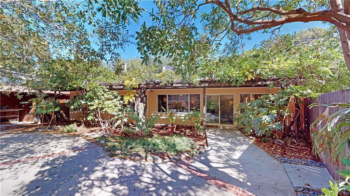
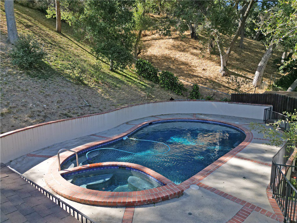
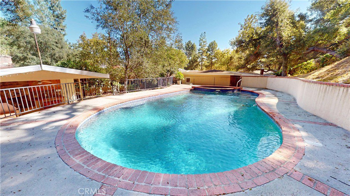
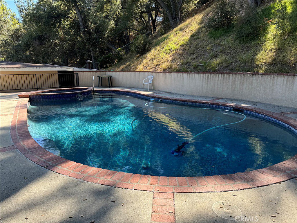
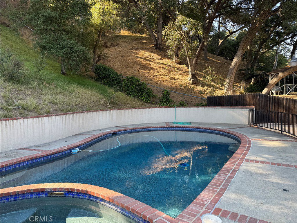
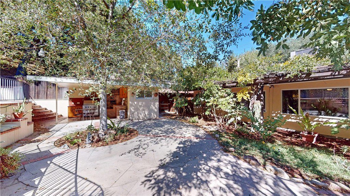
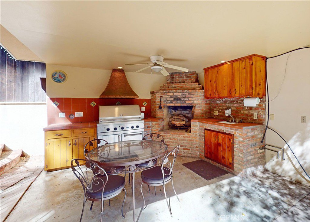
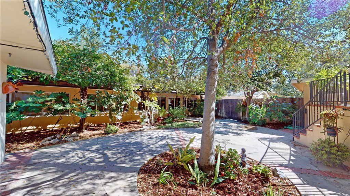
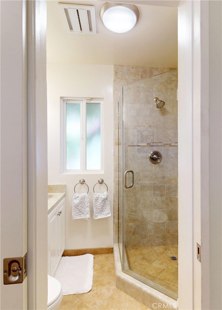
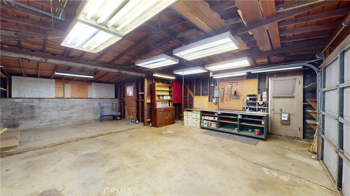
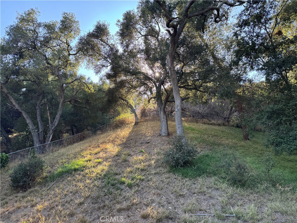
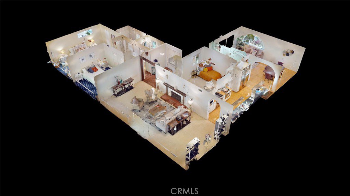
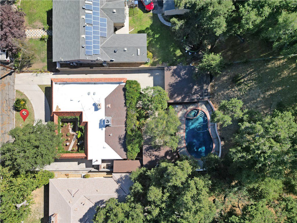
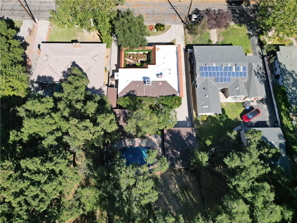
/u.realgeeks.media/makaremrealty/logo3.png)